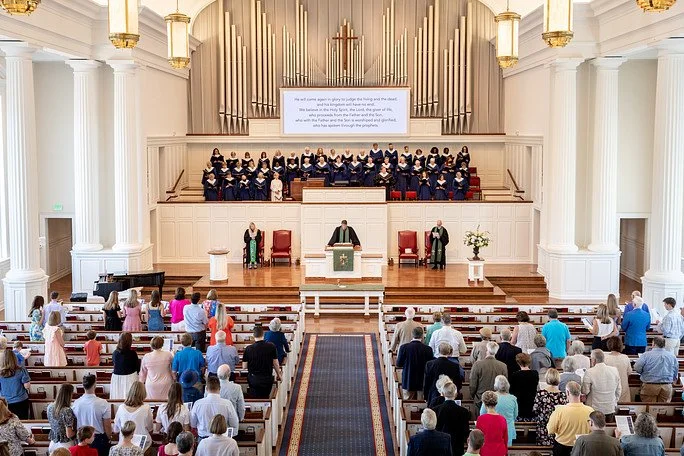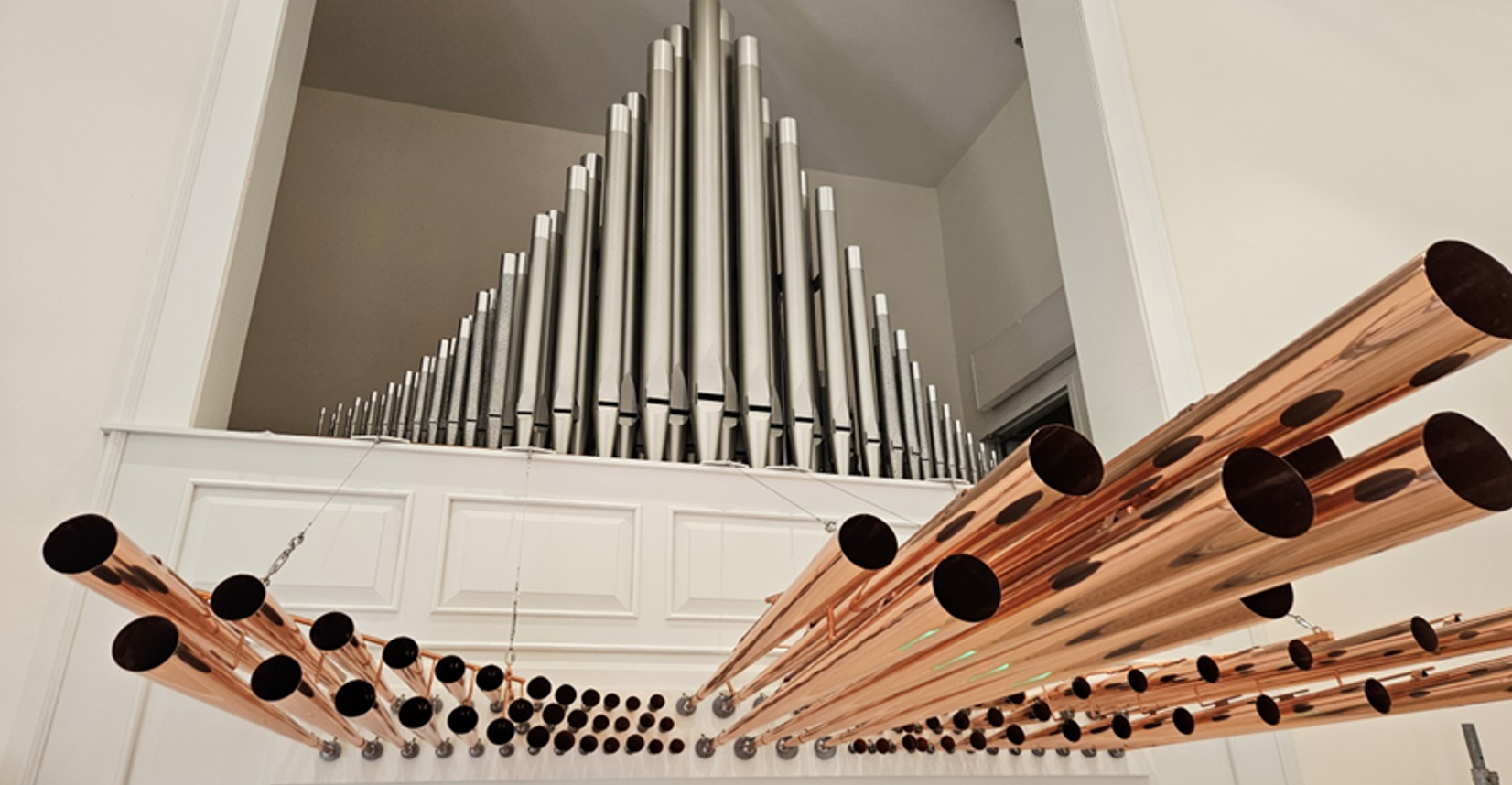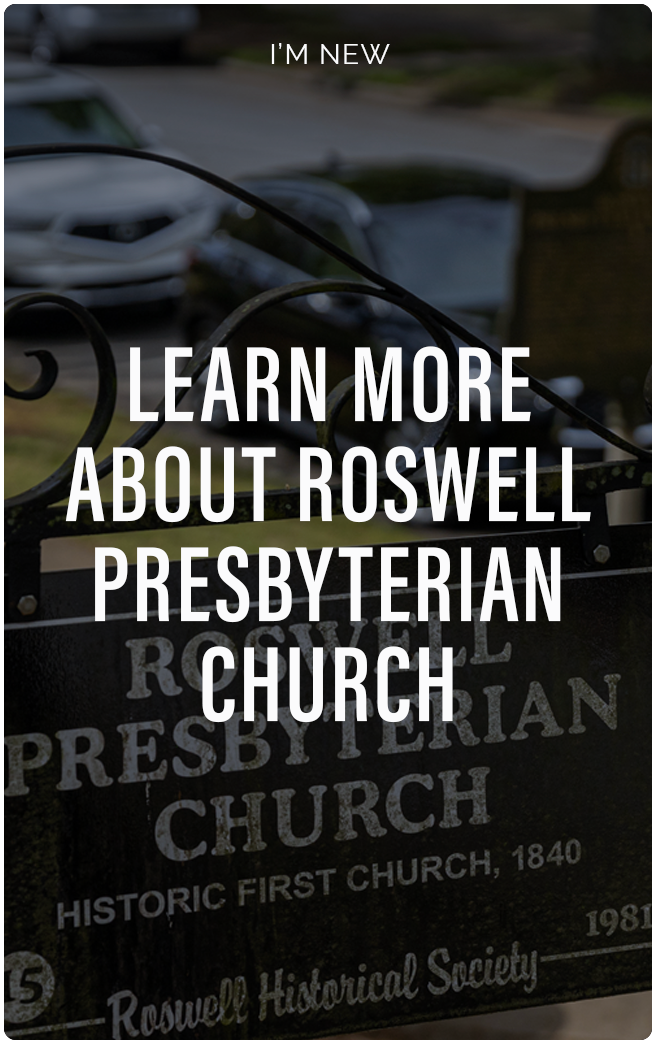Our Organ
Casavant Frères
Three manuals and pedals, 47 stops, 68 ranks
Movable drawknob console, compass 61/32
Electro-pneumatic action Opus 3789, 2000
Photograph: Stanley Scheer
In 1838 the first families arrived in the area north of Atlanta that would become Roswell to begin a new life on the Georgia frontier. A year later, they invited a pastor to organize a Presbyterian church. The first church, which remains today as a chapel, was built to a design similar to the New England meetinghouses that the early members would have known. Over the years, the church grew and built additional facilities on the property, including a church seating several hundred. When this building became too small to house the congregation, plans began for a new church with an 800-seat capacity. Interviews of potential organ builders were held, and the builder was selected sufficiently early to begin meetings with the architect, acoustician, and members of the congregation to plan the design of the building. The organ is elevated at the front of the nave, directly behind the large choir loft.
The divisions are well developed with appropriate choruses of principals on all divisions, including eight-foot principals in both expressive divisions. The nave has a high ceiling, hard walls, and a reflective floor surface to promote good acoustics. Due to the long nave, we recommended an antiphonal division at the back of the church. The Antiphonal plenum helps lead the congregation and maintain the pulse of hymns, especially during choir processions. Pipework from the previous organ was revoiced and reused in the Antiphonal division (flues) and the Positif: Flûte conique and Flûte céleste.
Organ Completion Project
In 1995, under the leadership of Rev. Dr. Lane Alderman, a Planning Committee was established at Roswell Presbyterian Church to address the need for additional seating, classrooms, and parking. Working with Carruth & Carruth Architects, the committee developed a comprehensive master plan. The resulting plan included construction of the current sanctuary building, featuring a world-class pipe organ by Casavant Frères of St. Hyacinthe, Quebec, designed to enrich worship through music and congregational singing.
As the building neared completion in 2000, financial constraints required postponing portions of the original organ design—specifically, the horizontal trumpets at the rear (under the antiphonal organ chamber, made of pipes from the previous organ) and the front chimes. Fortunately, the church made provisions at that time to allow for their future installation.
Now, 25 years later, the organ has been completed according to the original design, thanks to generous special gifts and memorials.
In total, the organ now includes 61 stops, 72 ranks, and nearly 3,900 pipes. The additions we celebrate today include:
Trompette-en-chamade: These are the copper horizontal trumpet pipes mounted on the back wall above the rear balcony, just below the antiphonal chamber. Used primarily for festive occasions such as Easter, weddings, or musical fanfares, the Trompette-en-chamade includes 65 pipes that provide a wide range of pitches.
Chimes: Also known as a carillon (though distinct from the large carillon bells that ring in the North Tower), the organ’s 25 chimes are located in the Positiv division behind the cloth screen. Played from the organ console, the chimes will be used in worship for musical offerings and moments of tolling.












